Home dedication: A true community collaboration
Volunteers, corporate sponsors, Habitat staff, family and friends braved a wintery rush hour to congratulate two hard-working families in need of...
1 min read
Mike Anderson : 3:29 PM on July 2, 2013
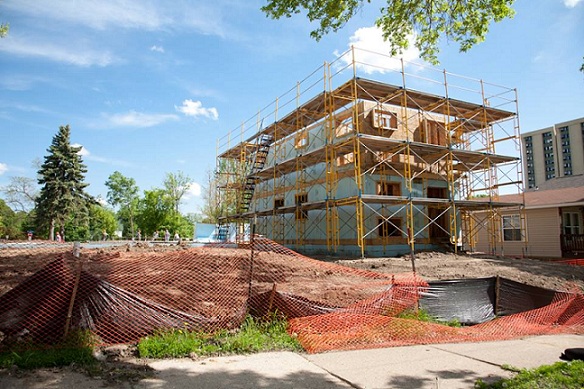
Hard at work constructing the most energy-efficient home ever built by Habitat volunteers, Twin Cities Habitat and Thrivent Builds are installing tons of energy saving design features in a new net zero energy home. Designed by a class at the University of Minnesota, this north Minneapolis house is shaping up to be a true testament to Habitat’s green living philosophy.
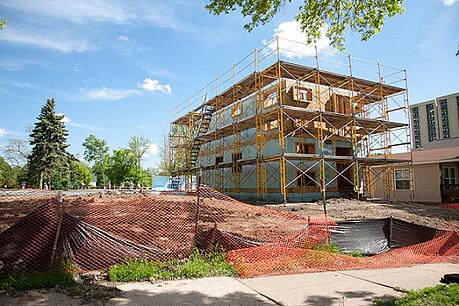
Lucas, the professor of the class that designed the net zero energy home, brimmed with passion when he described the house’s many amazing features. “The house is special for two reasons: it is the most energy-efficient home ever built by Twin Cities Habitat, and it presents a unique opportunity for the family,” he said. Solar panels installed on the garage roof allow the family to produce more energy than they are likely to use. This means they will rarely have to pay utility bills – and often times, actually make money off of the energy produced.
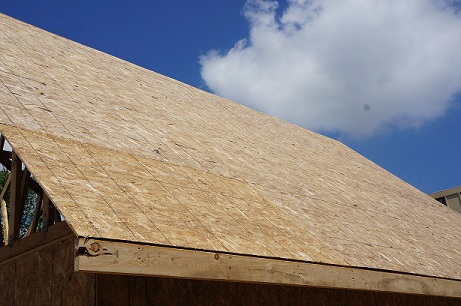
(The garage where the solar panels will be installed)
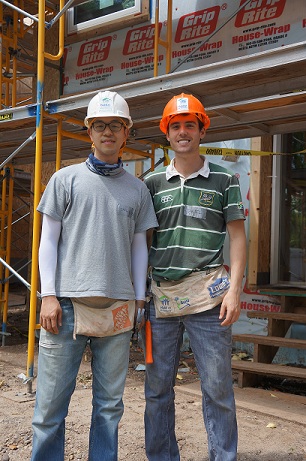
Lucas and his class of eight students made use of a variety of technologies to maximize the energy efficiency of the home. “Every student had a specialty,” Lucas’ student Daniel said. “Saung Young and I were in charge of window and door details. This meant figuring out the types of windows and doors, as well as the placement and orientation, to make the house as energy efficient as possible.” Using sophisticated computer programs, top quality manufacturing and architectural know-how, they managed to increase the house’s energy efficiency rating dramatically.
Saung Young and Daniel pictured left.
Other design features include: super-insulated walls; a mini split that dramatically decreases air conditioning costs; a heat recovery ventilation system that allows for a constant flow of low velocity air; and many other smaller design features – all of which make this North Minneapolis house a true marvel of energy efficiency.
Contributed by Patrick Dunn
Your gift unlocks bright futures! Donate now to create, preserve, and promote affordable homeownership in the Twin Cities.

Volunteers, corporate sponsors, Habitat staff, family and friends braved a wintery rush hour to congratulate two hard-working families in need of...
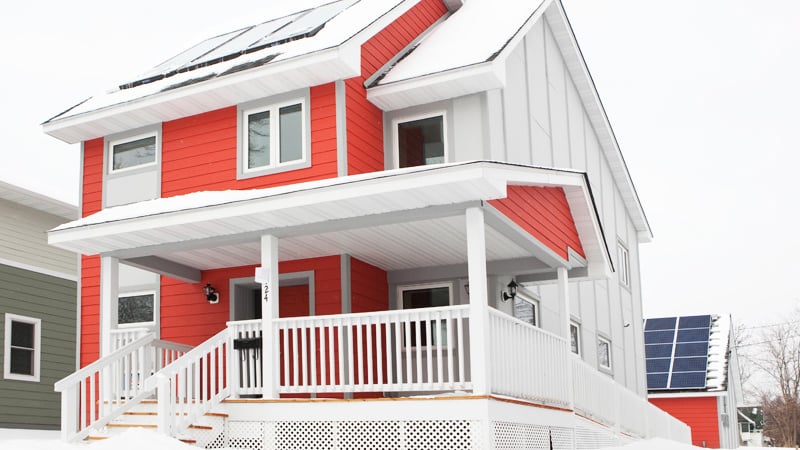
Guest Blog by Mike RobertsonA Brush with Kindness Program Manager, Twin Cities Habitat for Humanity

We at Twin Cities Habitat for Humanity build green for two reasons: be nice to the Earth and be nice to our families. Families that buy a Habitat...